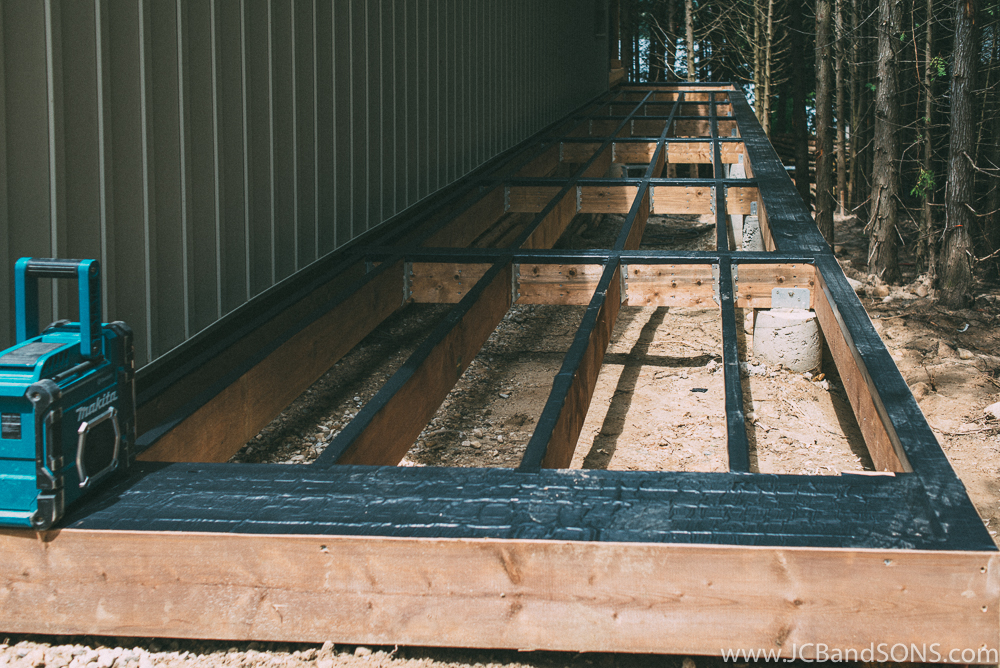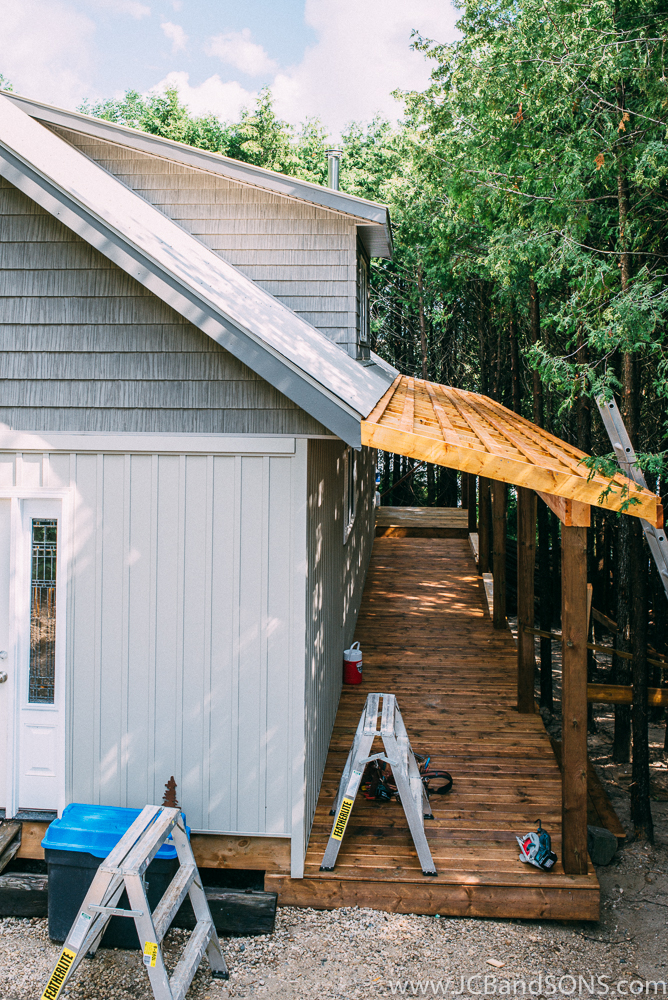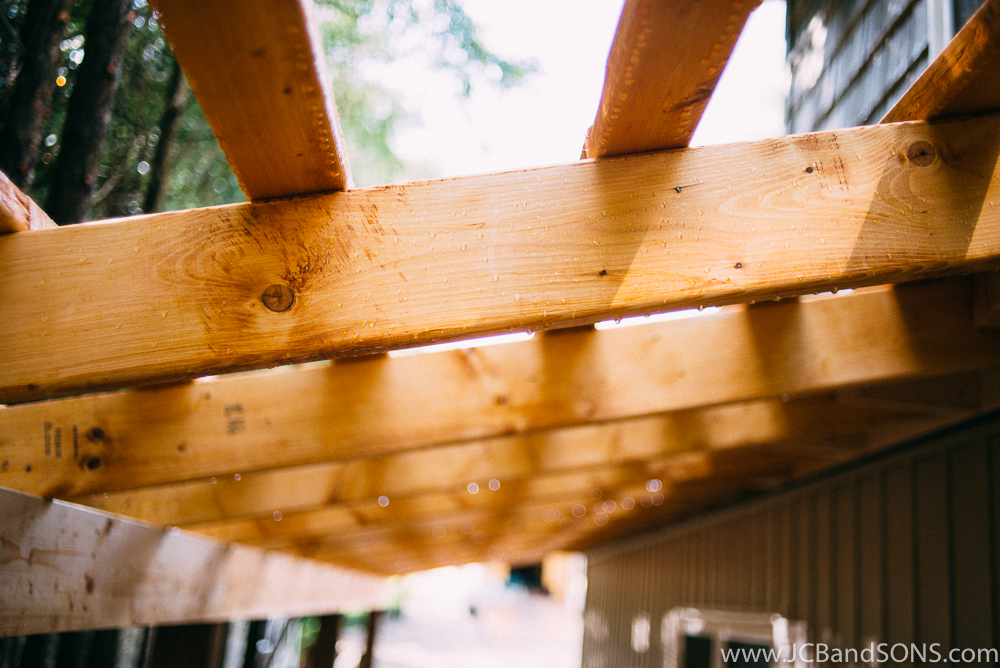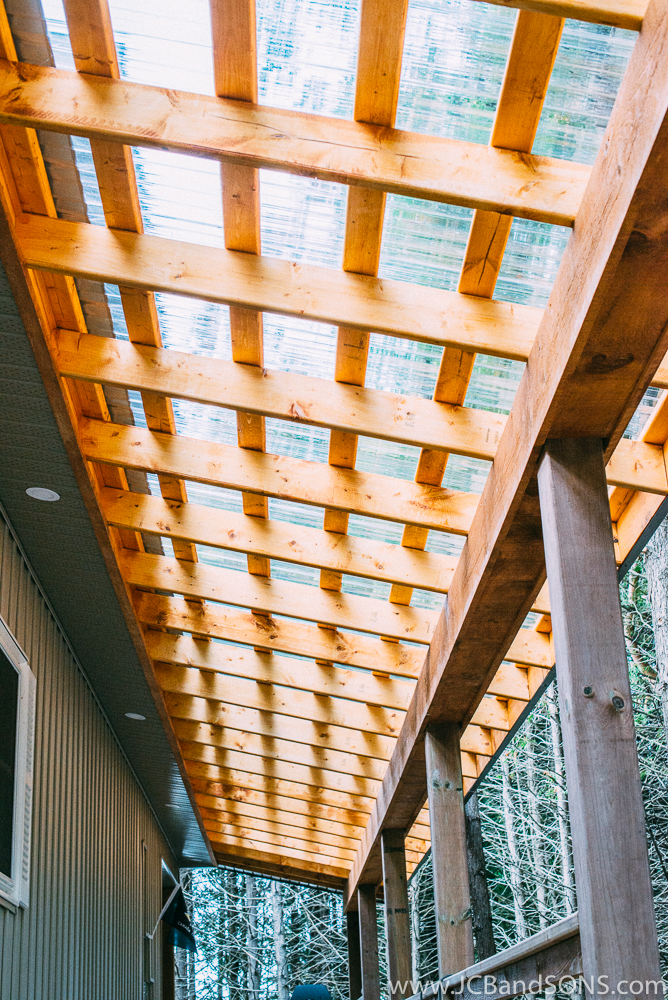TOWNSEND LAKE WEST GREY ONTARIO COVERED PORCH BUILD | JCB AND SONS
We built this new covered porch on this cottage to allow access from the front of the cottage to the back deck overlooking Townsend Lake. The foundation piers were created using BF20 Bigfoots with 10" quick-tubes installed 4'-0" below grade to ensure adequate frost protection.
The piers were filled with cement and 2 pieces of 15mm rebar to make strong supports as well as carport saddles were installed to anchor the new structure to the base.
Deck building is a form of trim carpentry so all corners are mitered even on the framing.
Galvanized joist hanger brackets were used with galvanized joist hanger nails to get flush beams keeping the framing off of the ground even at the lowest end.
Deck flashing was used on the top of all the framing to ensure the top of the framing will not rot.
Kreg Jigs hidden deck fastner system was used to hide all of the screws used to fasten the decking.
All of the roof framing stayed exposed so the rafters and strapping were all rounded over and a coat of Sikkens Stain was used to weather proof it prior to installing.
Steel roofing was used on the 2 ends and polycarbonate x-ligh was used to keep the porch roof nice and bright. Strapping was ran on 12" centres to give lots of support to the x-light.
The wooden structural beam was clad in pine barn board and finished with a coat of Sikkens Cedar Stain.
We installed new vented soffit on the ends to tie neatly into the home and clad all the fascia boards in aluminum fascia we custom bent on site.
We installed 2"x4" rails with a 2"x6" handrail which received a nice big round over to create the railings for the porch. The homeowner has plans for his own spindles and is looking after that himself.
ELECTRICAL, PLUMBING, HVAC STAGE OF PRICEVILLE RENO | JCB AND SONS

Electrical, Plumbing, HVAC stage of Priceville Reno | JCB & SONS. We have installed the new
. This adds a breathable layer of moisture protection to the outside of the home before the siding is installed ensuring the elements can't get in but your wall cavity can breath keeping it dry.





We installed really strong collar ties to ensure this rafter roof will stand another 100 years and also as bracing for the demolition portion of the job. The roof has dipped a bit over the years, so this has locked everything into place. We have now combined those collar ties with new 2" x 8" ceiling joists.


The basement walls are all framed up and ready for all the wiring, plumbing, insulation.



Because of the span on the rafters we also strapped all the ceiling with 2" x 4" @ 16" o.c. to install our drywall. This also further contributes to tying the old walls together and strengthening the old roof.

The pink things in the roof are
. These are a must to allow an air space between your insulation and roof sheathing. It allows your attic to vent properly thus preventing
1 and also making your shingles last much longer.



The one bedroom and bathroom will be receiving pocket doors. The entire second floor will be receiving spray foam insulation.


The back half of the roof has been stripped of all the old shingles and the roof sheathing has been repaired and re-nailed. We installed two runs of
along the eaves and also one run in the valley's. We covered the remainder of the roof in
. This meets Ontario Building Code, keeps the house dry until shingled, and also meets the shingle manufactures requirements to be covered under their warranty. If the roof fails prematurely and this isn't done you will not be covered under warranty.


All of the heat runs and cold air returns are in for the first and second floors. The landing is also in for the new stairs.

This wall is for the laundry shoot and also created a chase for the main plumbing stack for the house.


has done an awesome job or wiring our project up, they will be roughing in for an alarm system, central vac, as well as a generator back up.







All of our plumbing rough in is in and passed inspection this week ready for insulation and drywall.

is installing an awesome high efficiency propane furnace,
, air conditioning. This will have the home comfortable all year round and with healthy clean air to breath.

We all started young in the Bender family on a broom. Clean job sites are important to us!

RESTORATION FRAMING PRICEVILLE ONTARIO FARMHOUSE | JCB AND SONS

Restoration framing Priceville Ontario Farmhouse | JCB & SONS. The old foundation was everything but level, we levelled our new pressure treated sill plates and filled in any gaps with a non-shrink grout. This makes a solid level base for the home to be built on.



We installed a sill gasket between the pressure treated sill plate and the foundation to make sure it can never rot.

New jack posts were installed on new footings and we installed a new flush beam for the floor which won't interfere with the air flow of the new HVAC system. All the joists were installed with proper joist hanger brackets and engineered nails.

We will be using engineered Wood I's for the second floor, floor joists and the addition ceiling joists as they can clear span unsupported allowing the home to not have unsightly beams which would also interfere with duct work.



Gabriel and Jude are the Saturday crew and love to help make the dump runs.

We studded in the old basement and it's ready for the new polyurethane spray foam.

The old sheathing on the house was moldy and had to be removed, this also gave us the opportunity to use our tractor to pull the addition plumb as it was out a 1/2" and would make installing cabinets a problem had we not.

The new 5/8" tounge and groove sub-floor is glued and screwed to ensure no squeaks in the home.


This quick drive makes installing the sub-floor a breeze with its auto feeder.

LVL beams were installed in the second floor for the new stairs so that absolutely no walls or posts are needed in the room



The picture window in the old farmhouse was not original to the home, it also didn't match the height of the other windows and the lintels were installed improperly. We opened it back up and installed new lintels that were welded together for added strength.




The new ceiling joists are in so the roof sheathing was reinstalled and Grace Ice and Water Shield has been installed ready for the new shingles.



The new Wood I's are installed in the addition of the home allowing for an open concept kitchen and 10'-0" high ceilings too.




Also check out our latest video post:





























